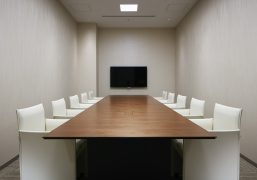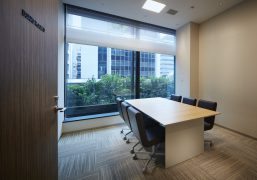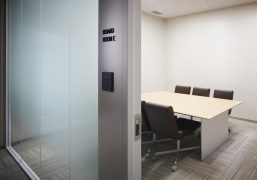Conference Rooms List
Conference Rooms
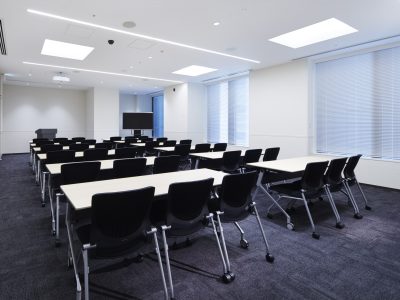
ROOM1
Floor space:84㎡
Classroom:30
Conference:30
Theater:48
Buffet:30
A basic room up to 30 seats with classroom layout. Suitable for internal meetings, small-scale seminars, and multiple uses.
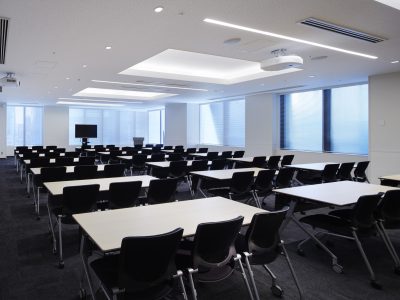
ROOM2
Floor space:147㎡
Classroom:72
Conference:42
Theater:108
Buffet:70
Up to 72 seats with classroom layout.
A room with two-sided lightning windows is suitable for general meetings, live show venues, etc.
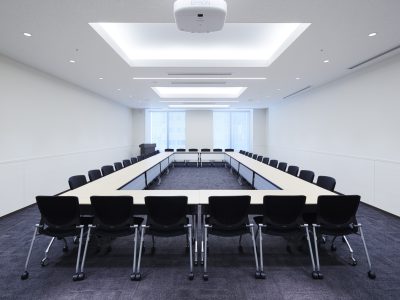
ROOM3
Floor space:101㎡
Classroom:54
Conference:36
Theater:80
Buffet:50
Up to 54 seats with classroom layout. Up to 36 seats with conference layout.
Suitable for seminars, employee trainings, interview venues, etc.
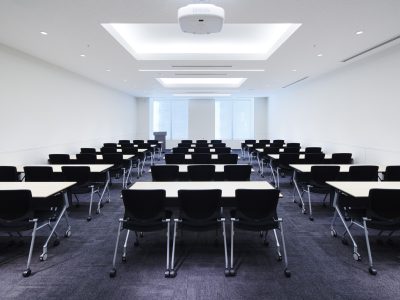
ROOM4
Floor space:101㎡
Classroom:54
Conference:36
Theater:80
Buffet:50
Up to 54 seats with classroom layout. Up to 36 seats with conference layout.
Suitable for seminars, employee trainings, interview venues, etc.
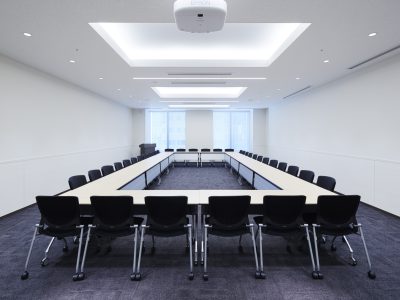
ROOM5
Floor space:101㎡
Classroom:54
Conference:36
Theater:80
Buffet:50
Up to 54 seats with classroom layout. Up to 36 seats with conference layout.
Suitable for seminars, employee trainings, interview venues, etc.
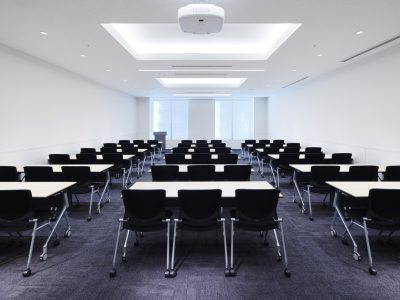
ROOM6
Floor space:101㎡
Classroom:54
Conference:36
Theater:80
Buffet:50
Up to 54 seats with classroom layout. Up to 36 seats with conference layout.
A room can be used as a satellite room to receive audio and video of main venue.
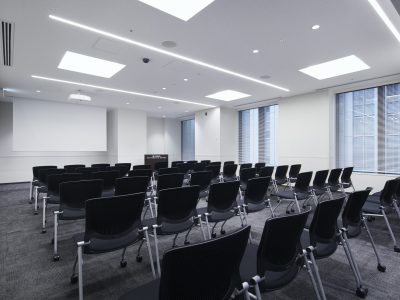
ROOM 1 + Connecting Room
Floor space:97㎡
Classroom:42
Conference:36
Theater:65
Buffet:45
Up to 42 seats with classroom layout.
A connecting room can be used as an ante-room by dividing the room.
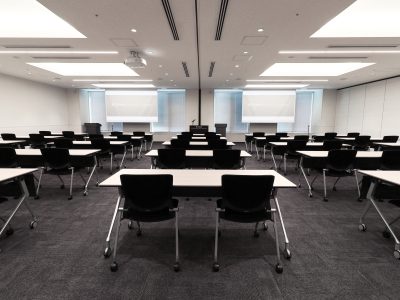
ROOM3+4 or 4+5
Floor space:202㎡
Classroom:108
Conference:60
Theater:160
Buffet:100
Up to 108 seats with classroom layout.
Suitable for mid-scale seminars, briefings for applicants, workshop venues, etc.
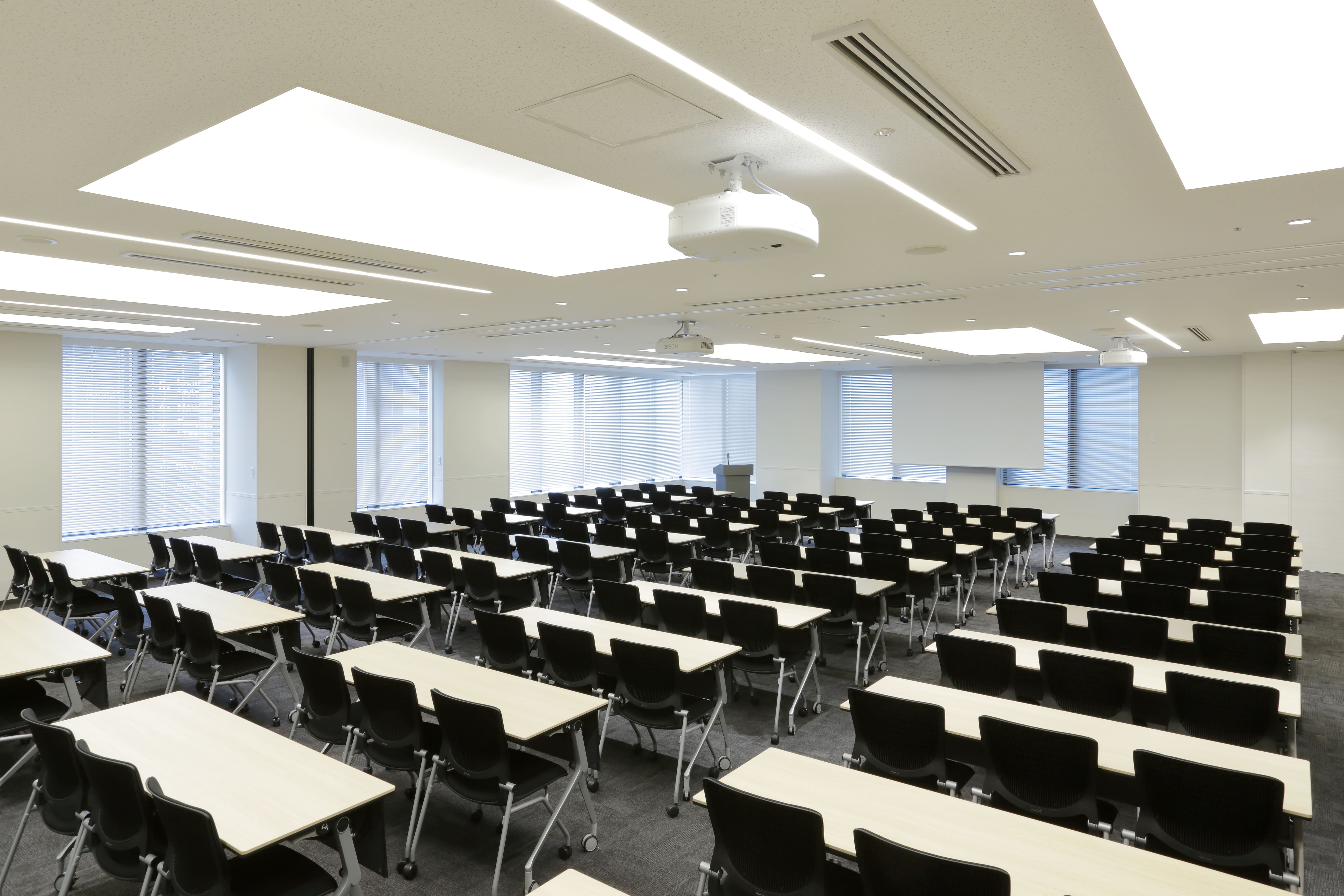
ROOM2+3
Floor space:248㎡
Classroom:120
Conference:66
Theater:176
Buffet:120
Up to 120 seats with classroom layout.
A room with two-sided lightning windows and flexible layout with both vertical and horizontal use is available.
Suitable for financial results briefings.
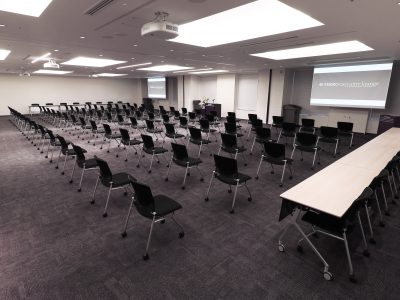
ROOM3+4+5
Floor space:303㎡
Classroom:168
Conference:84
Theater:256
Buffet:160
Up to 168 seats with classroom layout.
A flexible layout with both vertical and horizontal use is available.
Suitable for financial results briefings and hybrid seminars.
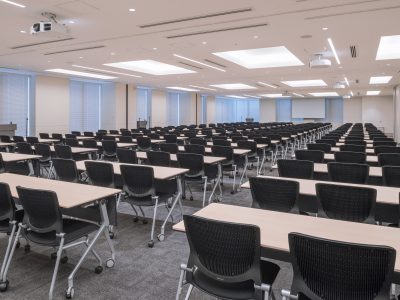
ROOM2+3+4
Floor space:349㎡
Classroom:180
Conference:90
Theater:272
Buffet:180
Up to 180 seats with classroom layout.
A room with two-sided lightning windows and flexible layout with both vertical and horizontal use is available.
Suitable for welcoming ceremonies for new employees, job offer ceremonies, hybrid seminars.
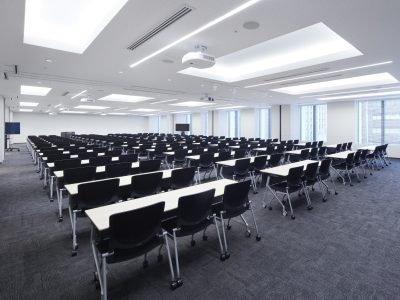
ROOM2+3+4+5
Floor space:450㎡
Classroom:300
Theater:300
Buffet:300
Fit up to 300 people in the same room can be used as a large venue.
Suitable for general meetings of stockholders, new year's celebration, etc.
* U-shaped layout is also available when using screen and online meeting equipment.
* Standard layouts are classroom-format and conference-format. Other layouts can be arranged at extra cost.
Boardroom
Boardrooms can be used as a holding areas while a conference room is in use. Use of boardrooms will be charged at the rates shown above.

 日本語
日本語 contact
contact

