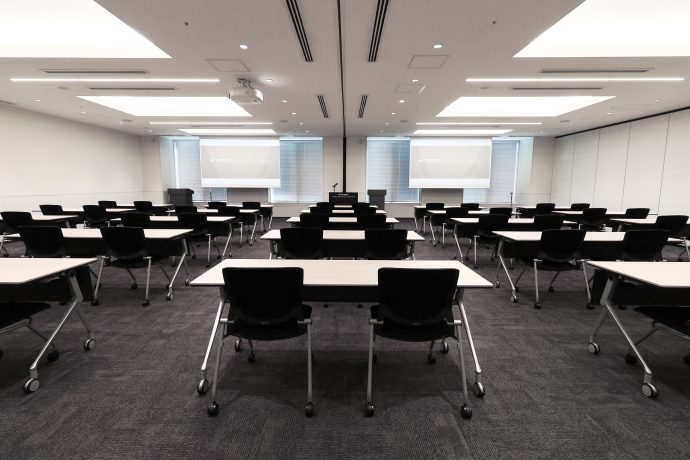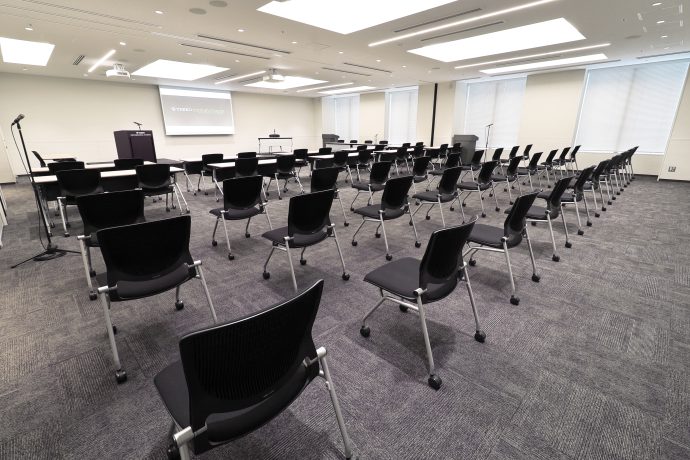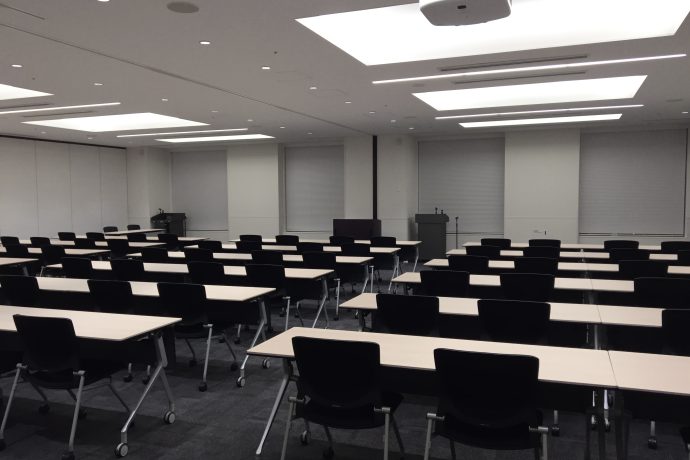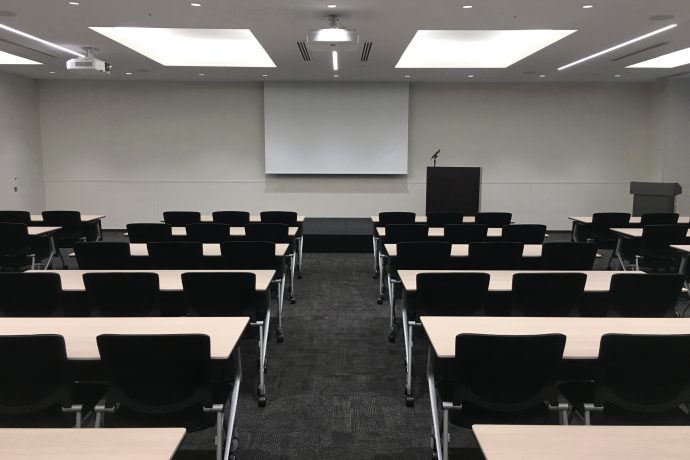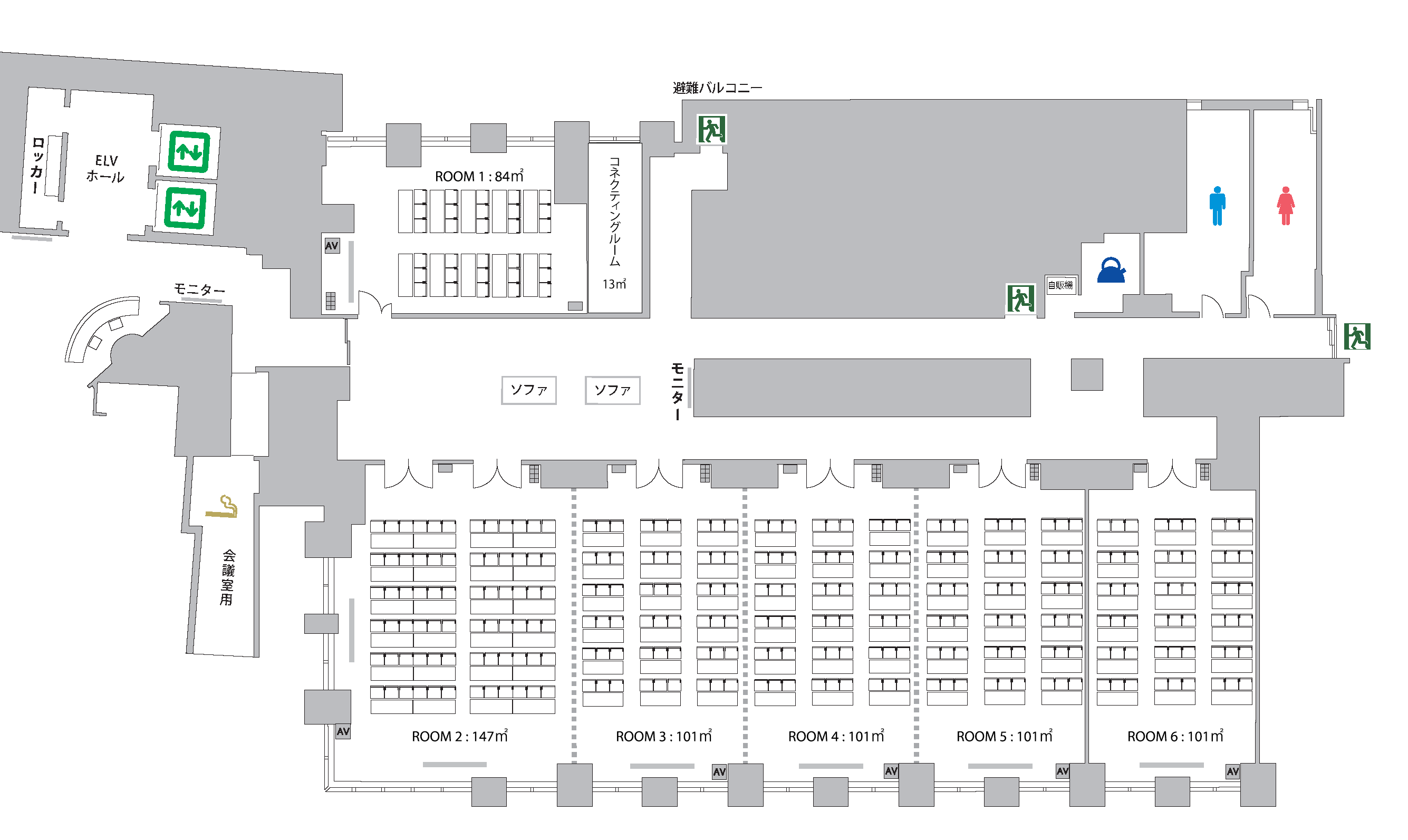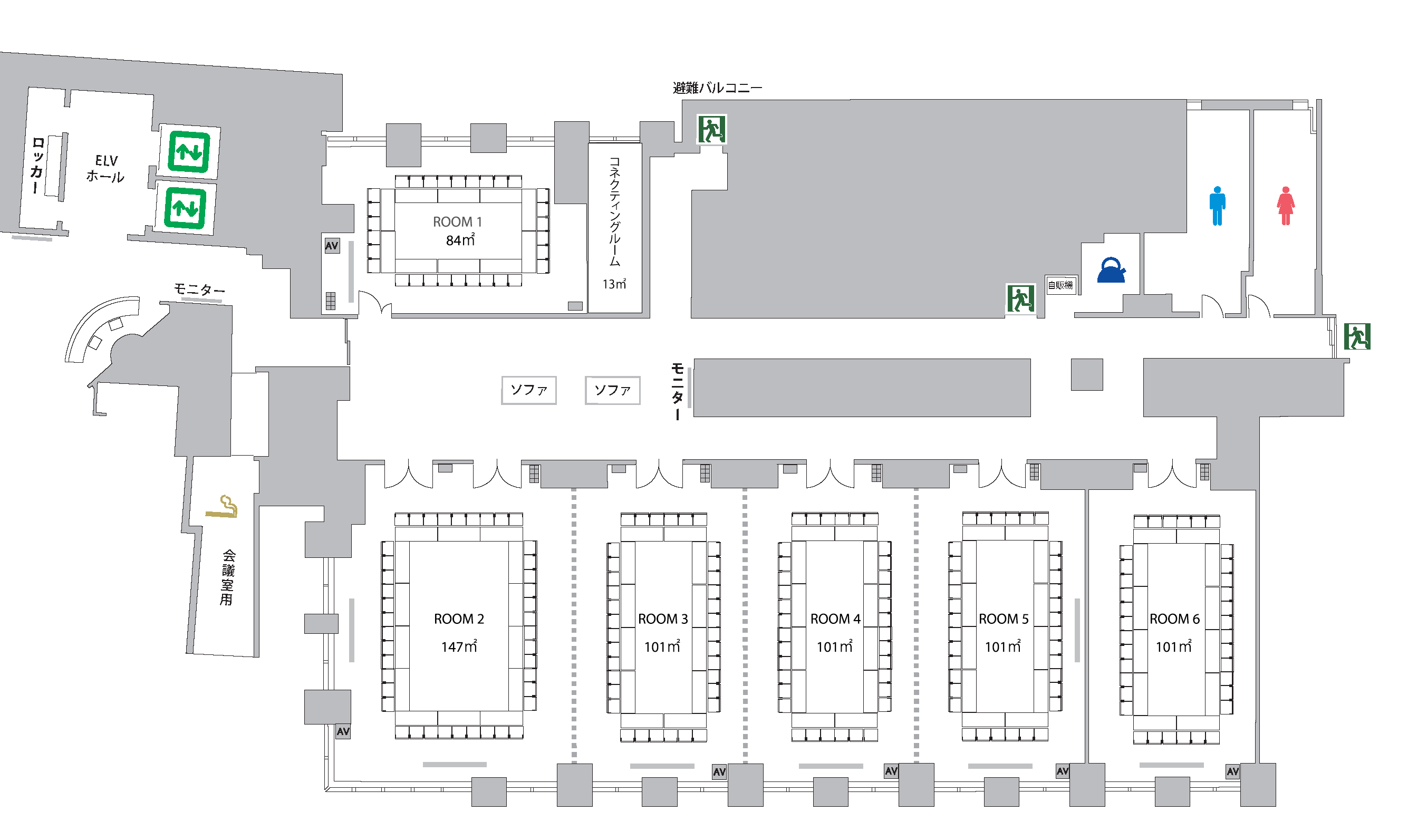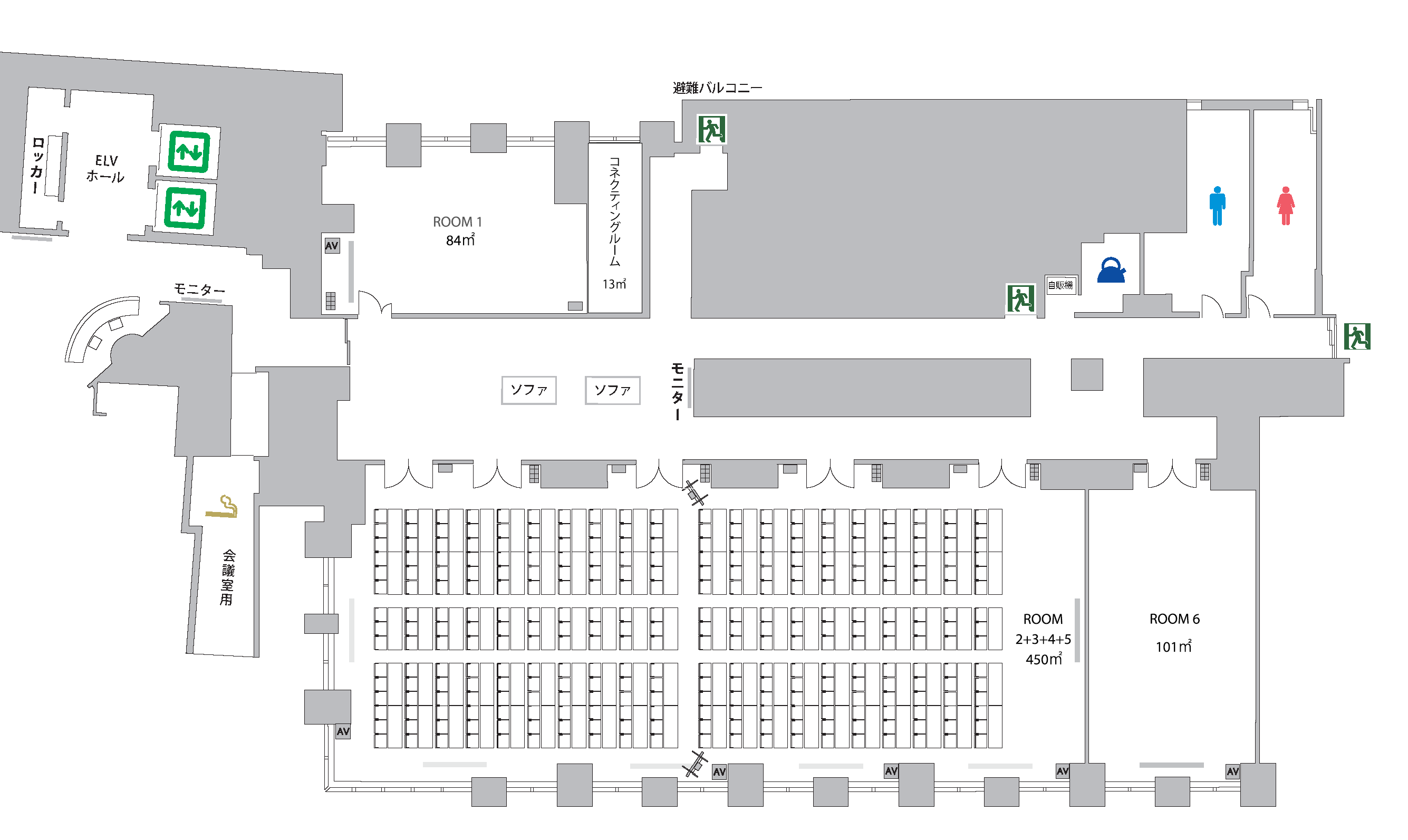 Click the red circle on the map to see the inside of the facility in Street View.
Click the red circle on the map to see the inside of the facility in Street View.
ROOM3+4 or 4+5

Floor space:202㎡
Classroom:108
Conference:60
Theater:160
Buffet:100
Up to 108 seats with classroom layout.
Suitable for mid-scale seminars, briefings for applicants, workshop venues, etc.
Equipment
-
Screen
(120-inch) -
Projector
-
BD/DVD player
-
Audio-visual equipment trolley
-
LAN cable connection and WiFi
-
Stereo audio terminal
Accessories
Price includes use of equipment.
Wireless microphones
2handheld
2tie-pin
Wired microphones
4microphones with 10-meter cables
Mike stands
2desktop
2floor-standing
Projector connection cables(3-meter)
RGB (VGA)(3m):2RGB (VGA)
HDMI(3m):2HDMI
Remote controls
projector
BD/DVD player
options
*limited stock available
Laser pointer
Hangers & hanger rack
Portable stage
Lectern
Flower stand
Partition
Full-length mirror
Signage stand
Multi-outlet power cable
A/V mixer
Acrylic safety barrier
Online meeting equipment
LCD displays
Thermometer
Sanitizer
Air cleaning machine
Rates
In JPY, including tax
|
3-hour use (9:00-12:00) (18:00-21:00) |
4-hour use (13:00-17:00) |
8-hour use (9:00-17:00) (13:00-21:00) |
All day use (9:00-21:00) |
Extension (30分) |
|---|---|---|---|---|
| 180,400 | 261,800 | 435,600 | 546,700 | 42,900 |
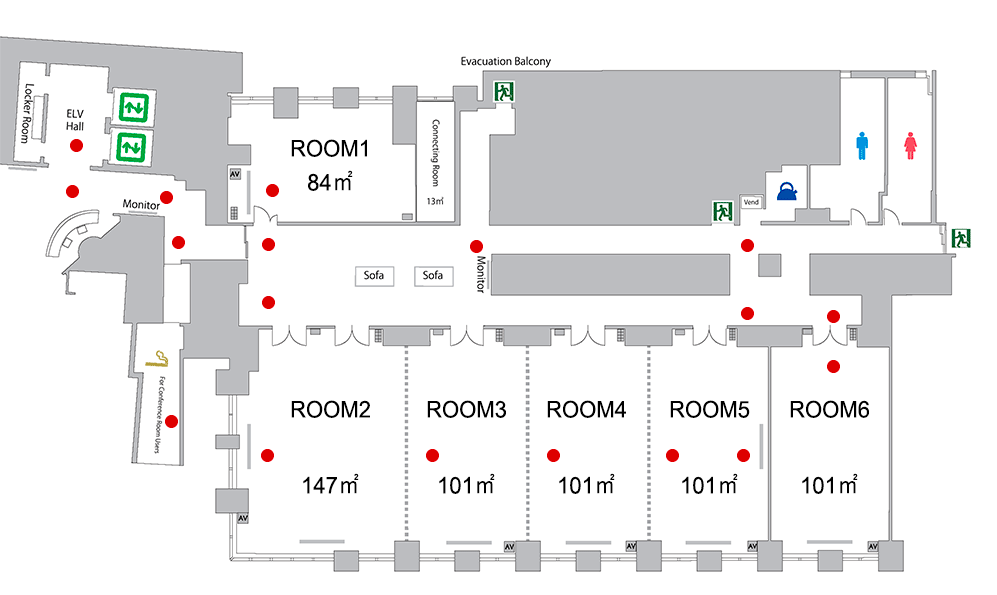

 日本語
日本語 contact
contact

